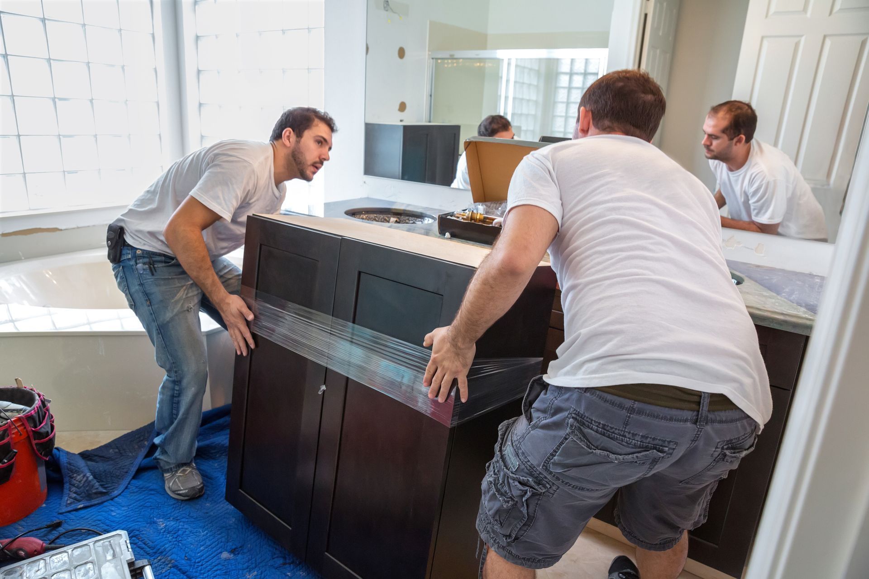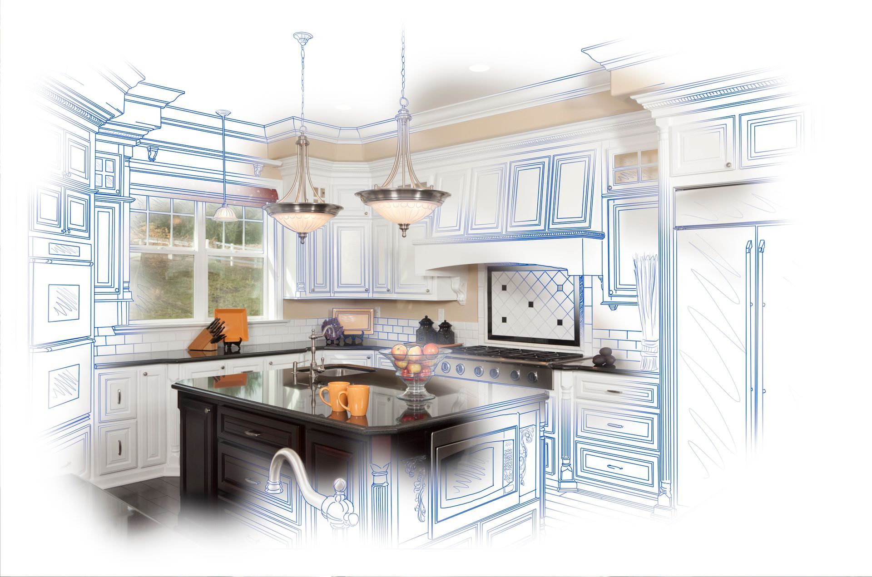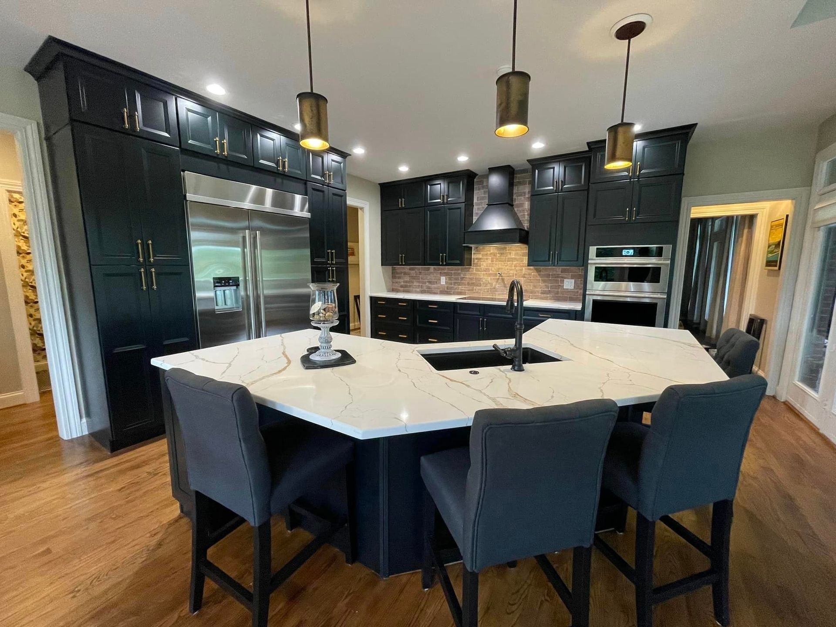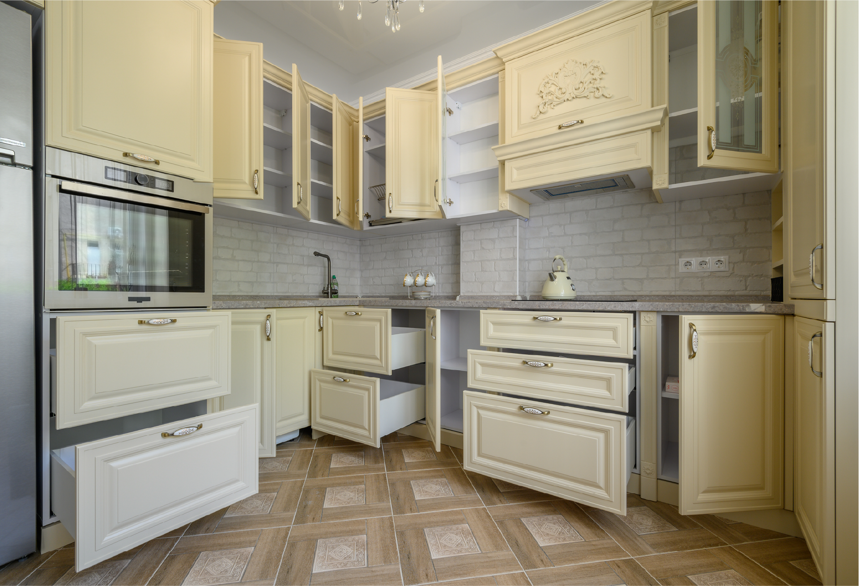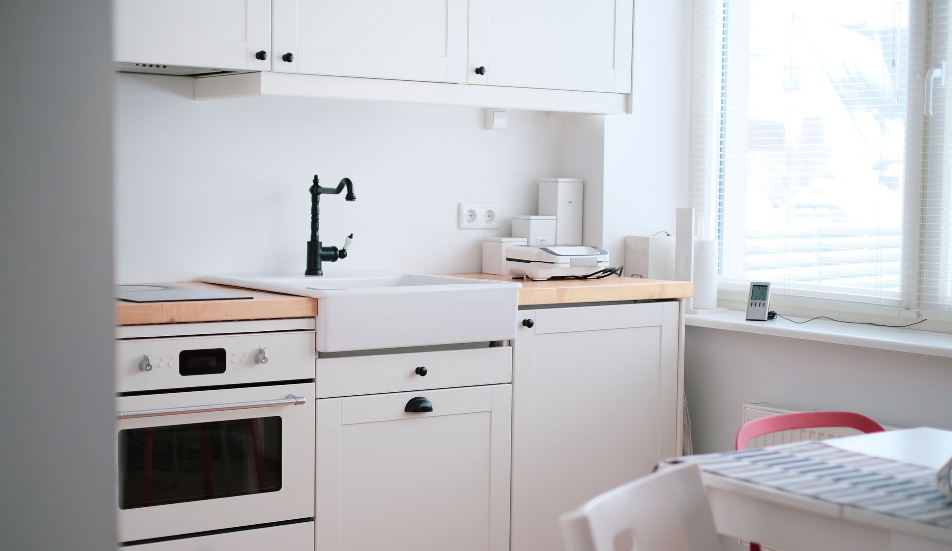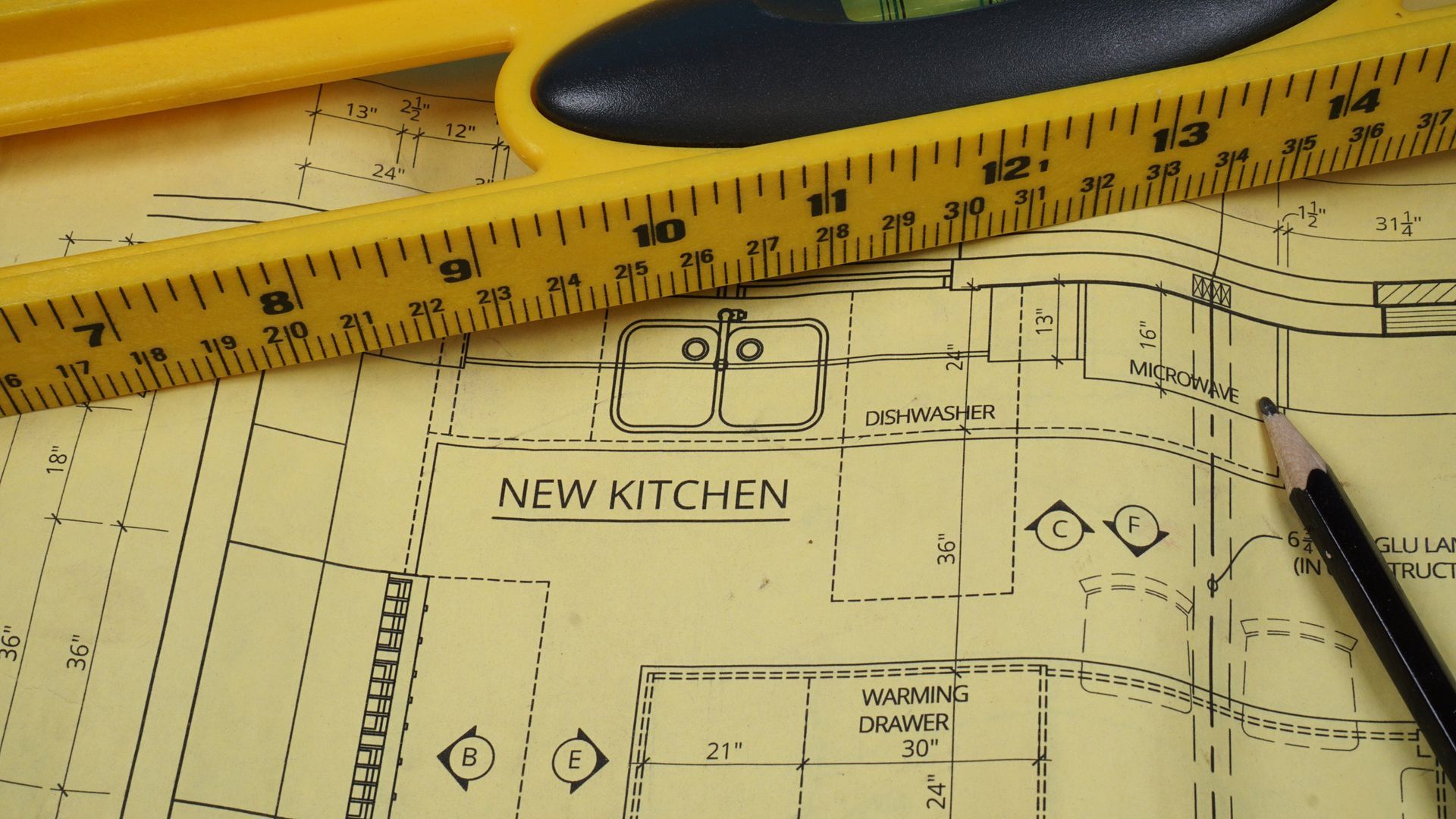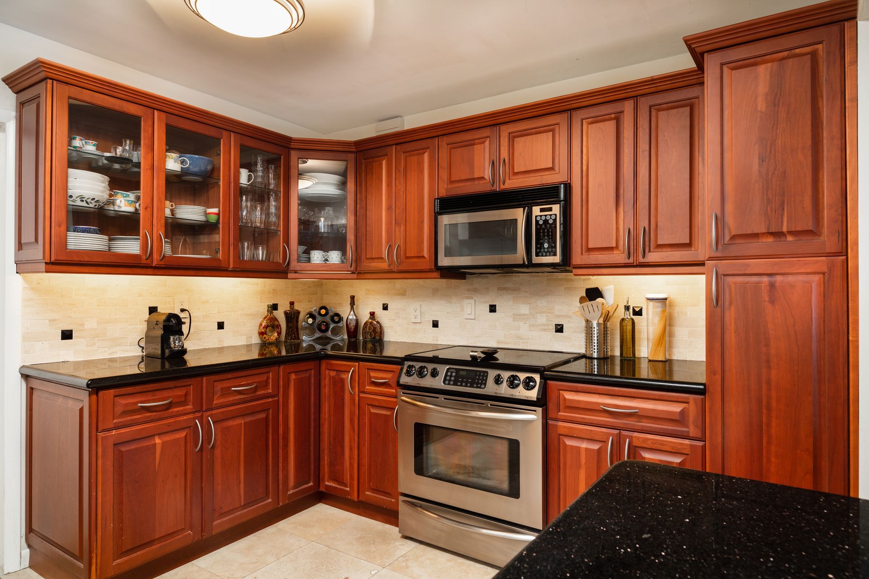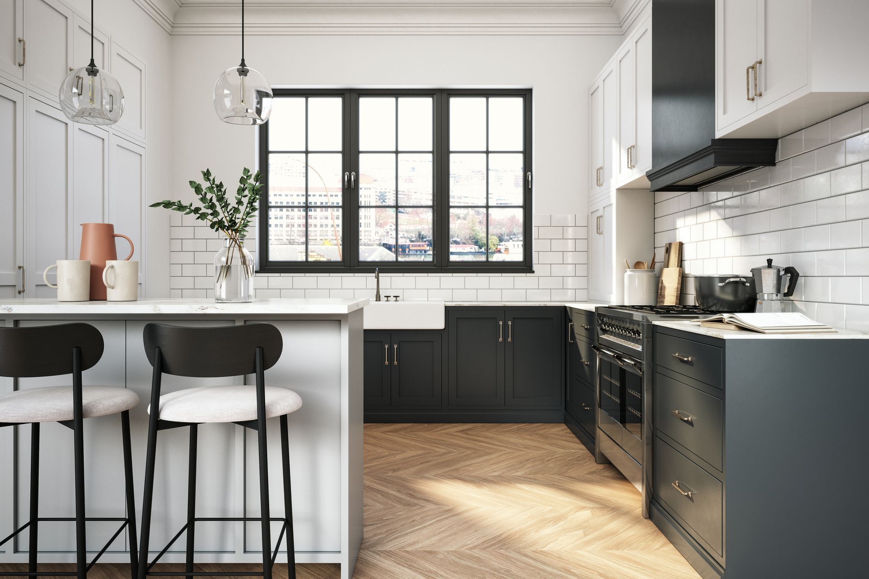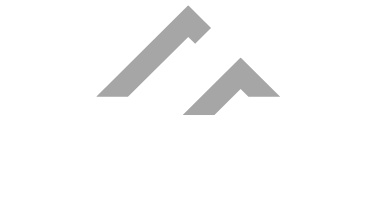Tips For Larger Kitchen Remodeling Projects
A large kitchen remodeling project is both exciting and overwhelming. With so many choices to make, from design to functionality, it’s easy to overlook some key elements that could elevate your kitchen from good to great. Whether you're aiming for a modern, open-concept kitchen or a traditional, cozy space, careful planning is crucial. Here are some expert tips to help you make the most of your kitchen renovation project, ensuring that your new kitchen is both beautiful and practical.
If you have a smaller kitchen, be sure to check out our tips on
maximizing smaller kitchens during a kitchen remodel!
At Obringer's Painting & Remodeling, we specialize in turning Pittsburgh homes into functional and stylish spaces. Call us at (412) 335-5581 for a consultation or fill out a contact form on our website!
1. Incorporate More Windows, Less Upper Cabinets
One popular trend in
kitchen remodeling is to reduce upper cabinets in favor of windows. This design strategy not only opens up the space and makes it feel larger, but it also allows more natural light to flood the room. Bright, airy kitchens tend to feel more inviting and create a connection with the outdoors, which is especially beneficial in homes that might otherwise feel a bit closed off.
Without upper cabinets, you may be concerned about storage space. To counterbalance this, consider adding larger lower cabinets or extending your kitchen island for more drawers and hidden storage solutions. You could also incorporate open shelving for frequently used items like plates and glassware, combining practicality with an on-trend look.
2. Add a Mixer Cabinet for Convenience
If you love baking or cooking, having a mixer cabinet can be a game-changer. Instead of storing your heavy stand mixer on the counter or in a low cabinet where it's difficult to access, a pull-out mixer cabinet with a spring-loaded shelf brings the mixer right to countertop height when you need it.
This clever addition helps you maintain clean counters while still keeping your favorite appliances within reach. The spring-loaded mechanism also saves your back from lifting heavy kitchen tools repeatedly, making your kitchen not only beautiful but also functional for serious home chefs.
3. Consider a Large Sink with Two Faucets
For larger kitchens, a big sink with two faucets can be a highly practical feature. Whether you live in a bustling household or simply love hosting parties, having a large sink allows for multiple tasks to be carried out at the same time. Two faucets mean one person can be washing dishes while someone else is prepping food or filling a pot, enhancing the workflow in a busy kitchen.
Another great option is adding a deep sink with built-in accessories like cutting boards, drying racks, or colanders. This keeps your counters clear and maximizes workspace efficiency.
4. Utilize Toe-Kick Drawers for Extra Storage
When you're working with a large kitchen remodel, you want to ensure that every inch of space is utilized effectively, especially for storage. One often overlooked area is the toe-kick space, the small gap between your lower cabinets and the floor. By installing flat drawers in the toe-kick area, you can create additional storage for items that aren't used as often, such as baking sheets, placemats, or special-occasion dishware.
These hidden drawers offer a great solution for those looking to maximize storage without compromising the design or aesthetic of the kitchen. They blend seamlessly with the cabinetry and offer practical, out-of-the-way storage for those low-profile items.
5. Invest in Durable Countertops
In a high-use space like the kitchen, durability is key, especially when it comes to your countertops. While granite and marble countertops have long been popular choices, more homeowners are turning to quartz for its resilience and low maintenance. Quartz is non-porous, making it resistant to stains, scratches, and bacteria, making it a great option for busy kitchens.
Another option is butcher block countertops, which are ideal for those who love to cook. While they do require regular maintenance to prevent wear, butcher block countertops bring warmth and a natural aesthetic that can balance modern kitchen designs.
6. Install a Walk-In Pantry
If you have the space, a walk-in pantry can transform your kitchen’s functionality. Not only does a pantry free up space in your main kitchen for cooking and entertaining, but it also provides ample storage for bulk items, small appliances, and everyday essentials. With well-organized shelving and containers, a pantry ensures that your kitchen remains clutter-free while keeping everything within easy reach.
You can also design your pantry to include features like pull-out drawers, baskets for produce, or even a countertop area for small appliances like microwaves or coffee machines.
7. Design with an Open Floor Plan in Mind
An open floor plan is a common request for larger kitchen remodels, as it allows for better flow between the kitchen and adjacent living areas. This layout is perfect for homeowners who love to entertain, as it allows for easy interaction with guests while preparing meals.
To maintain a cohesive look across the open space, choose a consistent color scheme and complementary materials that tie the kitchen together with the living or dining area. Additionally, consider installing a large kitchen island that can double as a dining or serving space, adding both functionality and style.
8. Plan for Proper Lighting
Lighting can make or break a kitchen design, especially in larger kitchens. To ensure your new kitchen feels warm and welcoming, incorporate a mix of task, ambient, and accent lighting.
- Task lighting: Focus on areas where you need bright light, such as over countertops, the stove, or the sink.
- Ambient lighting: Use overhead lighting, like recessed lights or chandeliers, to create a warm and inviting atmosphere.
- Accent lighting: Highlight specific design features, such as a backsplash, open shelving, or an island, with under-cabinet or pendant lighting.
A layered lighting approach ensures that your kitchen is both functional and visually appealing.
9. Maximize Kitchen Island Functionality
In a large kitchen, an oversized island can serve multiple purposes. Not only does it provide additional countertop space for meal prep, but it can also include built-in storage, seating, and even a second sink. If you’re planning a kitchen remodel with an open floor plan, the island can become the focal point of your kitchen, serving as both a work area and a social hub.
You can also add custom features like a wine fridge, built-in microwave, or a pop-up outlet for easy access to appliances, further increasing the island's functionality.
10. Don’t Forget About Ventilation
In a large kitchen, proper ventilation is essential, especially if you do a lot of cooking. A powerful range hood helps to remove smoke, grease, and odors, keeping your kitchen fresh and your appliances free from residue buildup. When choosing a hood, make sure it complements your kitchen’s aesthetic while being strong enough to handle the size and volume of your cooking area.
A large kitchen remodeling project is the perfect opportunity to create a space that’s both beautiful and functional. By incorporating features like a mixer cabinet, large sink with two faucets, and additional storage solutions like toe-kick drawers and a walk-in pantry, you can ensure your kitchen meets all your needs. With the right planning and expert guidance from Obringer's Painting & Remodeling, your dream kitchen is within reach.
Let us help you design the perfect kitchen for your home.

Author: Derek Obringer
Owner & Founder of Obringer's Painting and Remodeling, Derek Obringer brings attention to detail, together with experience, and superior customer service into each and every home that his company does work.
Painting And Remodeling Blog


