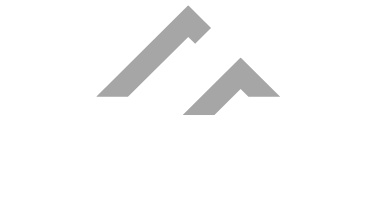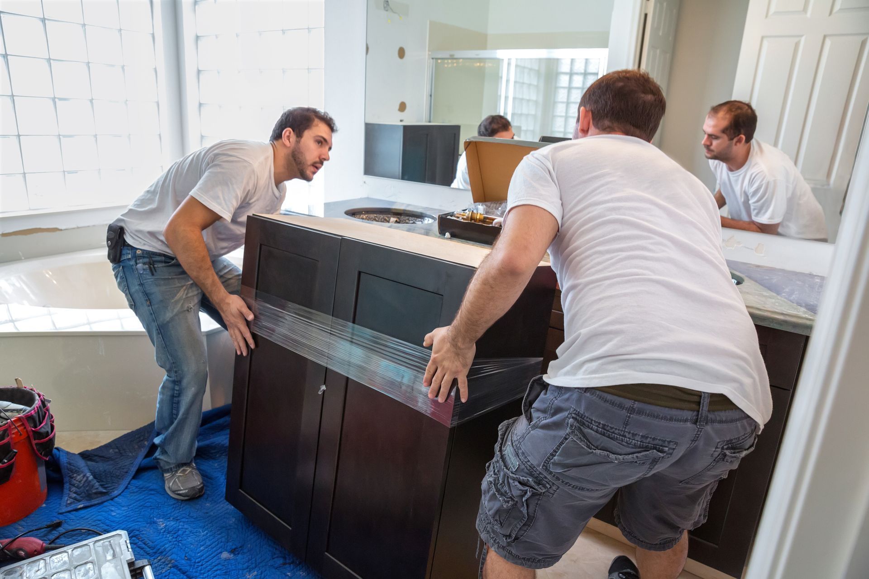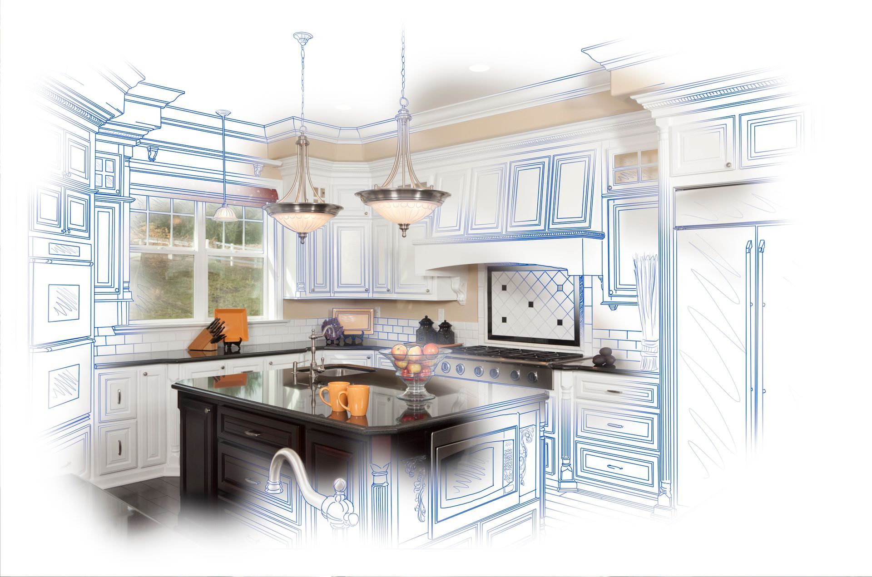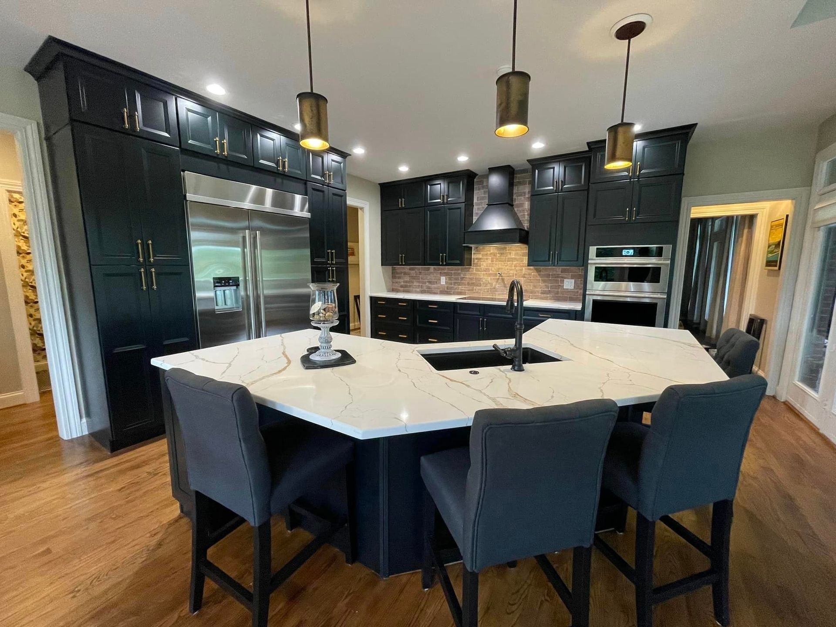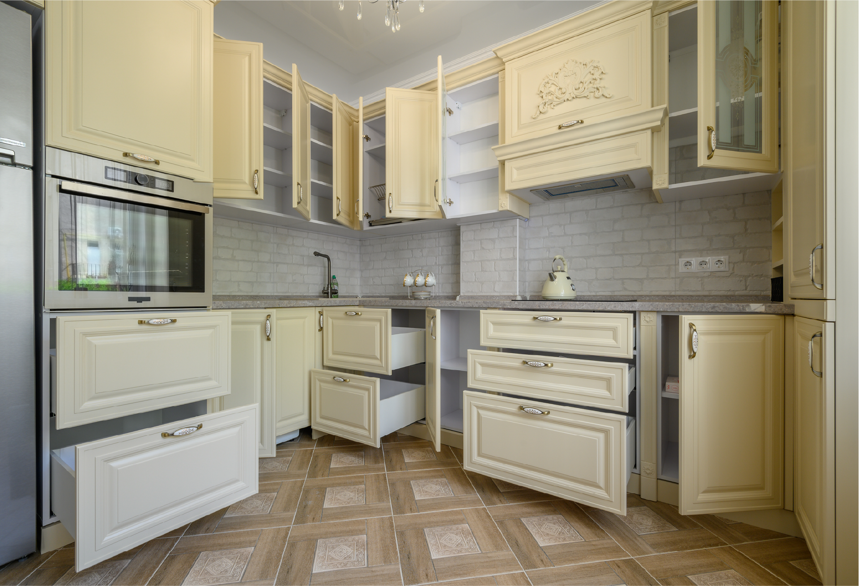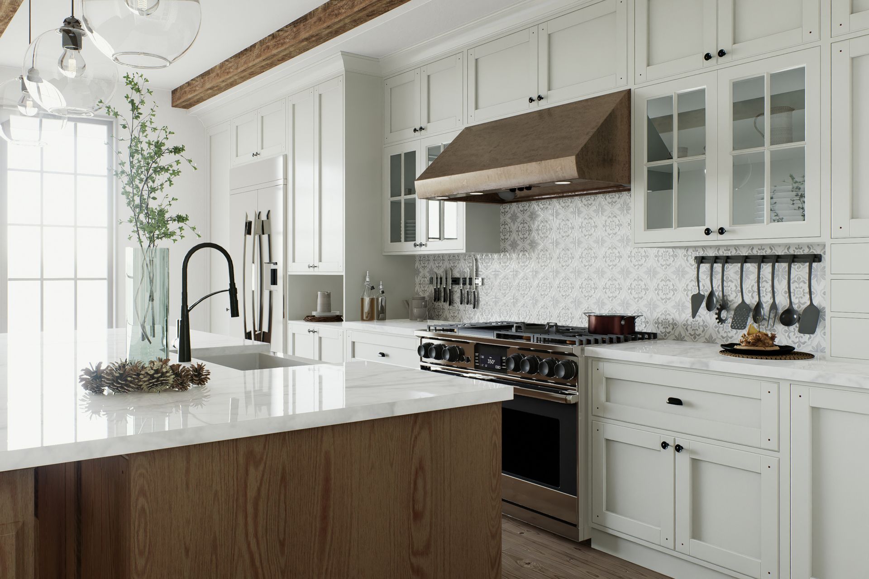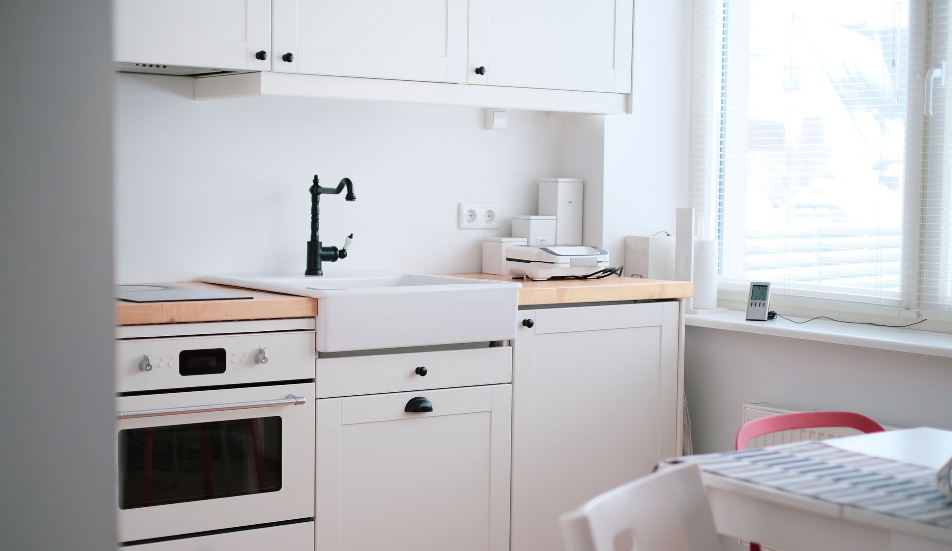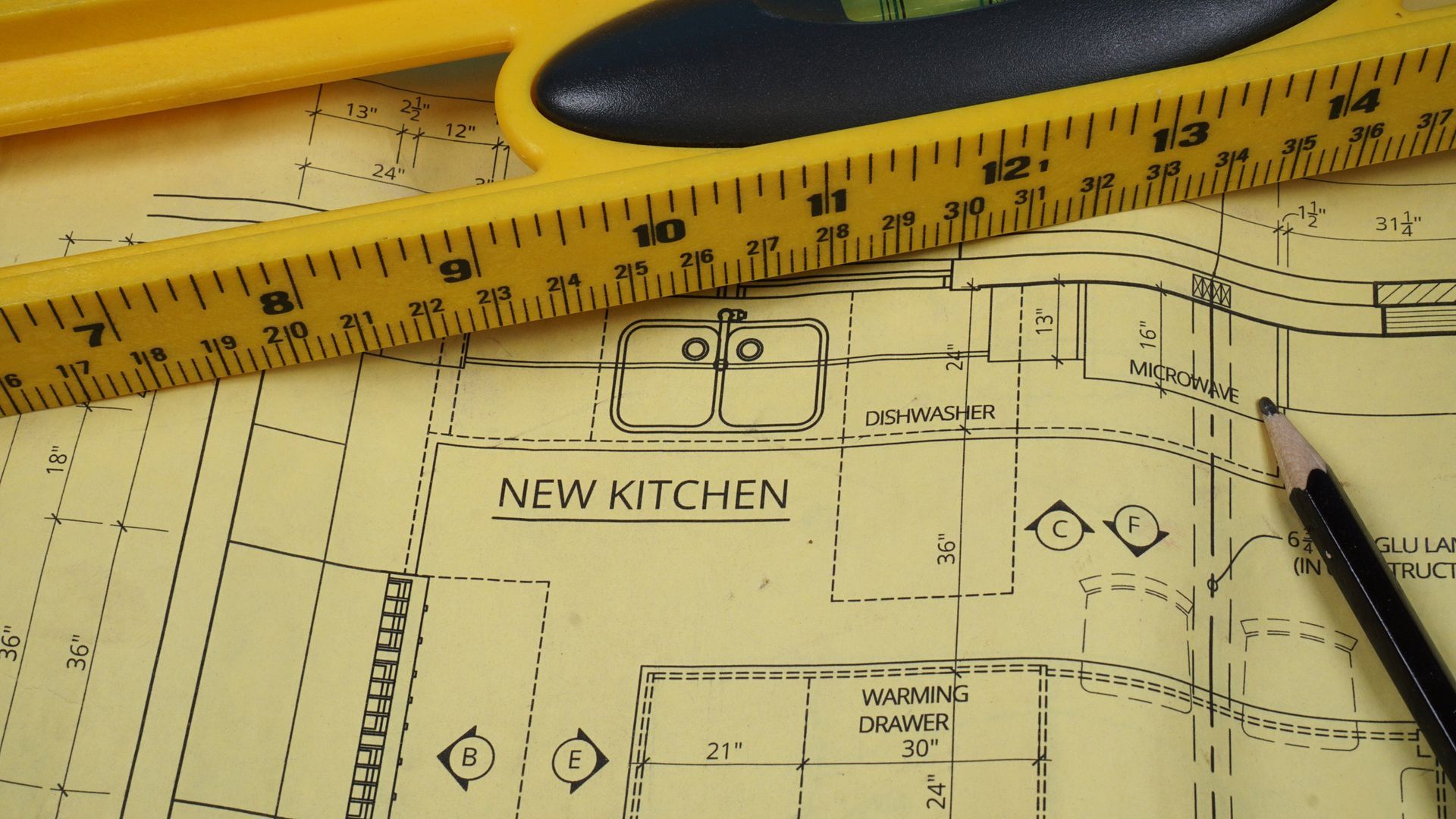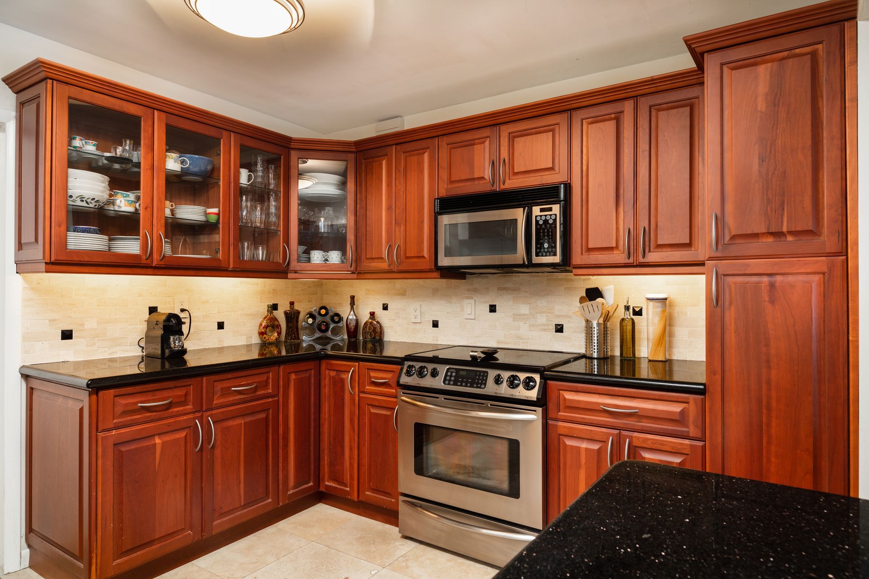Planning Your Kitchen Remodel Around Appliances
Are you a homeowner thinking about remodeling your kitchen? With endless options and decisions to make, the process can be daunting. From choosing new cabinets and backsplash to selecting the perfect countertop material, there's no shortage of things to consider.
However, one aspect that often gets overlooked is planning for your appliances during a kitchen remodel. While it may seem like a minor detail compared to other design elements, proper appliance planning can significantly impact the functionality and overall success of your renovation.
In this blog post, we'll dive into the importance of appliance planning during a kitchen remodel and provide some helpful tips on how to ensure everything runs smoothly when upgrading your kitchen.
Deciding on Layout and Placement
Deciding on the layout and placement of elements is crucial in any design process. Whether it's creating a website, a brochure, or a business card, having a well-thought-out layout can significantly enhance the visual appeal and functionality of your design.
It's essential to consider the purpose of the design, as well as the target audience, in the planning process. A clean and organized layout may be more suitable for a corporate brochure, while a more creative and eclectic layout may work better for a music festival poster. The placement of elements such as text and images should be strategic and visually pleasing, guiding the viewer's eye through the design.
So, take your time and carefully consider your layout and placement choices to ensure that your design effectively communicates its message and engages your audience.
How the layout of your kitchen will impact appliance placement
When designing your dream kitchen, it's important to consider the layout and how it will impact where your appliances are placed. A well-thought-out kitchen layout can make cooking and cleaning a breeze, while a poorly planned one can leave you feeling frustrated and cramped. For example, if you have a small kitchen, placing your refrigerator too close to the stove can make it challenging to maneuver.
On the other hand, placing your sink away from the dishwasher can make unloading dishes a hassle. Take some time to think about how you use your kitchen and what appliances you use most frequently. This will help you determine the best placement for each appliance, creating a functional and convenient space for all your culinary adventures.
How to Position Your Appliances for Efficient Workflow
When it comes to designing and organizing your kitchen, it's important to consider the flow of traffic and work. Positioning your appliances in a way that maximizes efficiency can make all the difference when it comes to meal prep. It is recommended that your refrigerator, sink, and stove should all be close to each other. It would help if you also placed the dishwasher close to the sink.
Imagine reaching for a mixing bowl that's across the room from your mixer or stove – it can be frustrating and time-consuming. By strategically positioning your appliances, you can create a streamlined workflow that saves you valuable time.
You also want to make sure you leave enough space to pen the oven and the refrigerator and keep in mind where you plan to place small appliances such as a coffee maker so they are in the right place.
It is recommended to create a cook surface landing area of at least 12" on one side of the area and at least 15" on the other side. For your oven, you want to create a landing area with 15" of space on either side and no more than 48" of space in front of the oven if it doesn't open to a main walkway. For your sink, you want to have a 24" wide landing area on one side and a minimum of 18" wide on the other.
By prioritizing functionality over aesthetics, you can create a kitchen that is both stunning and practical.
How Much Space You Need for Your Refrigerator
Whether you're moving into a new place or upgrading your kitchen, one of the most important things to consider when buying a refrigerator is how much space you actually need. It can be tempting to go for the biggest option available, but keep in mind that a larger fridge doesn't always mean it's the best fit for your home or lifestyle.
Think about how many people will be using the fridge, how often you go grocery shopping, and the types of food you typically store. If you're an avid cook or entertainer, you might want more space for leftovers and party platters. On the other hand, if you eat out frequently or rely on takeout, a smaller size does just fine.
When it comes to installing your refrigerator, you should leave a minimum of 1-1-1/2 inches on top of the fridge to allow heat to dissipate. For proper air circulation, you will need to leave 1-2 inches of space at the back of the fridge. In most cases, newer refrigerators have coils on the back of the unit, which is why proper ventilation is critical. On the sides of the fridge, you want to leave about a 1/2 - 1 inch of space. This will allow you to move the fridge easily and clean the sides.
To create the ideal landing area for your refrigerator, if your kitchen allows, you should leave 15" on one or both sides, 15" above the refrigerator if it's under the counter, or if that's not feasible, leave a 15" landing space no more than 48" at the front of the refrigerator.
The refrigerator also needs enough space to open and close easily, so try to choose a place in the kitchen where the refrigerator can move freely.
How Much Counterspace Do You Need?
Counter space is one of the most important considerations when designing a kitchen. After all, it's where all of the magic happens! But how much counter space do you really need? Well, the answer depends on your cooking habits and lifestyle. If you're someone who enjoys hosting large dinner parties and preparing elaborate meals, you'll likely need more counter space to accommodate all of your tools and ingredients. On the other hand, if you're someone who prefers quick and easy meals, a smaller countertop might suffice. Whatever your needs may be, it's important to choose a countertop that matches your lifestyle and cooking preferences.
Working with Obringer's Painting & Remodeling for Your Next Project
Whether you're planning to repaint your house or remodel your kitchen, working with Obringer's Painting & Remodeling is the perfect choice for your next project. With years of experience in the business, their team of skilled and professional painters and remodelers can provide you with the exceptional service and quality workmanship that you deserve.
Obringer's Painting & Remodeling is committed to making your project a success by providing you with personalized attention throughout the entire process, from planning to execution. They take pride in their work and are passionate about delivering results that exceed your expectations.
So why wait? Contact Obringer's Painting & Remodeling today for your next painting or remodeling project and experience the difference.

Author: Derek Obringer
Owner & Founder of Obringer's Painting and Remodeling, Derek Obringer brings attention to detail, together with experience, and superior customer service into each and every home that his company does work.
Painting And Remodeling Blog

