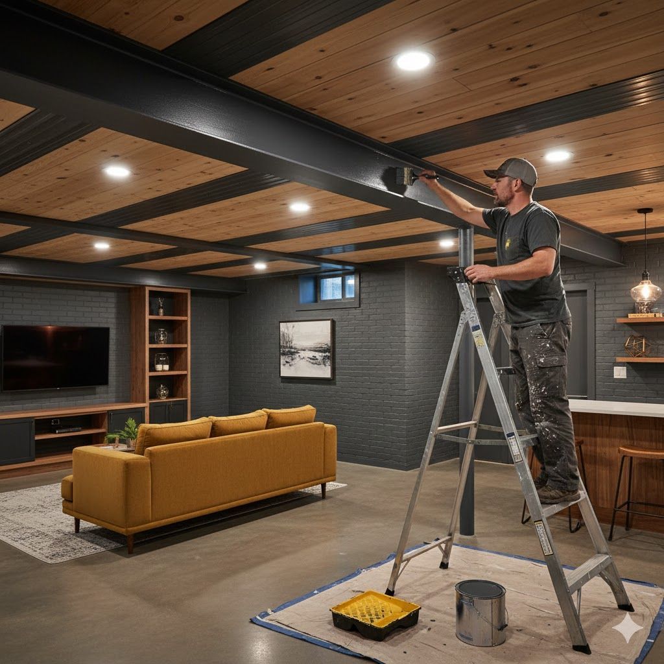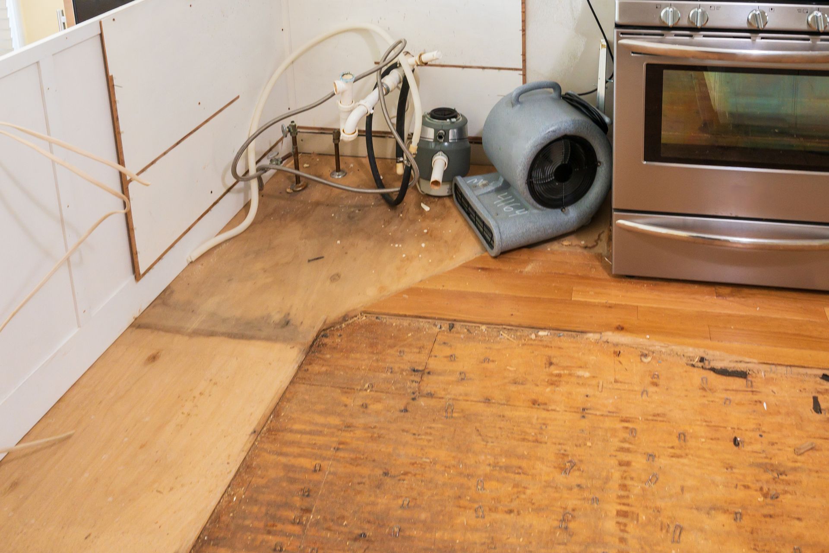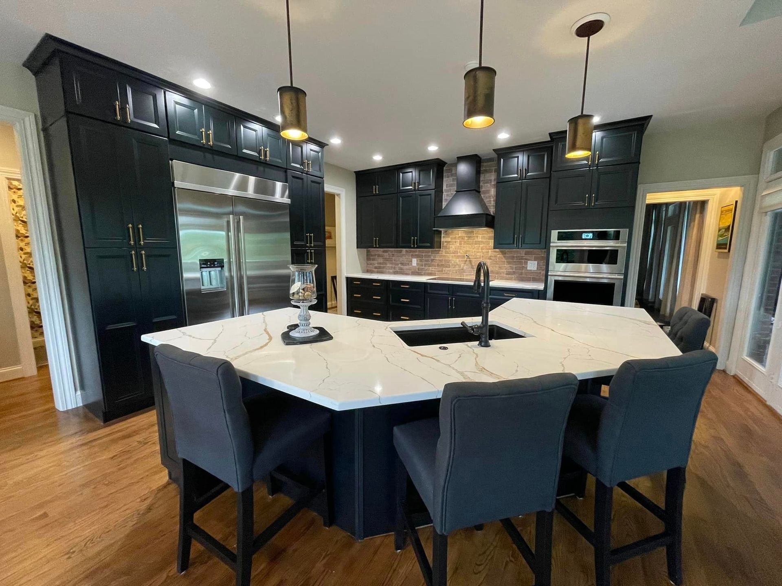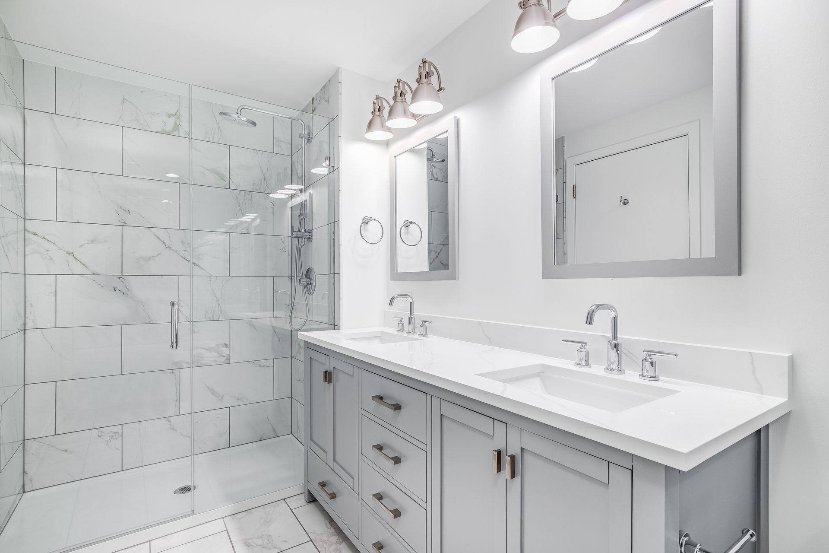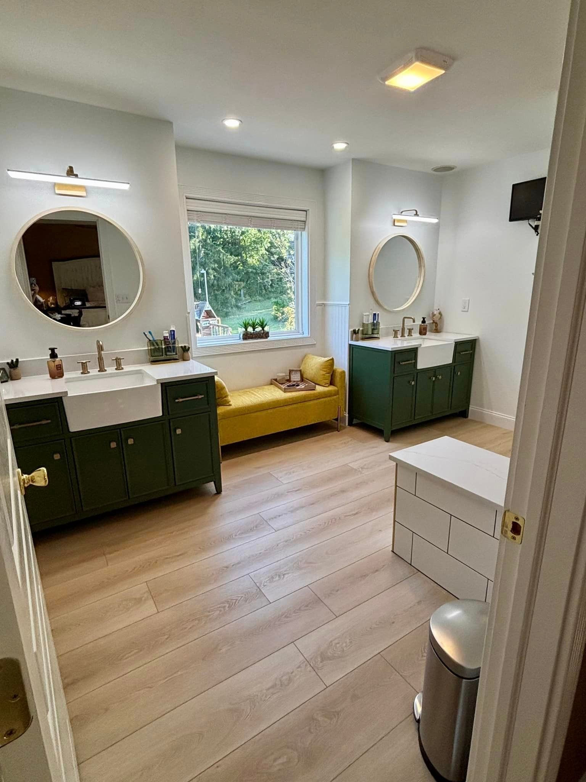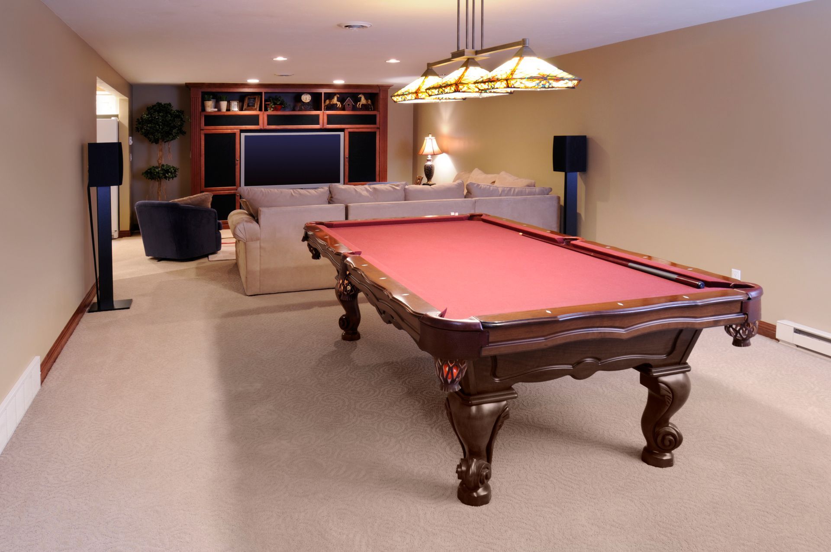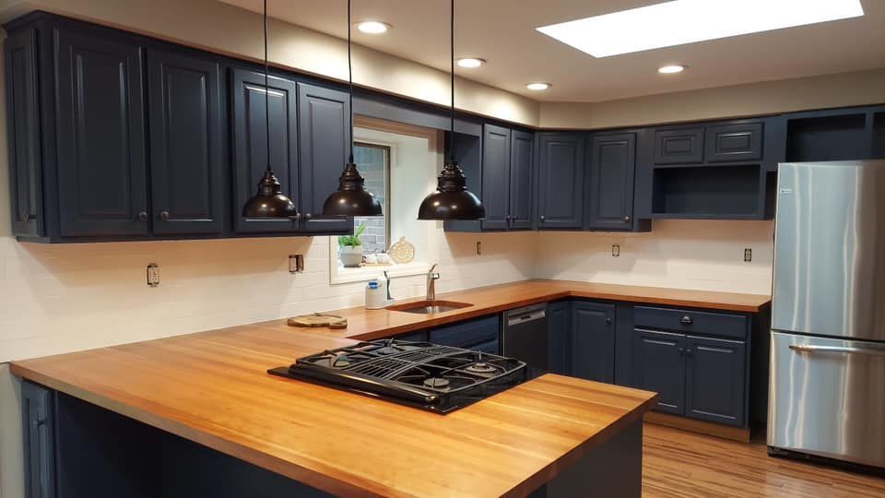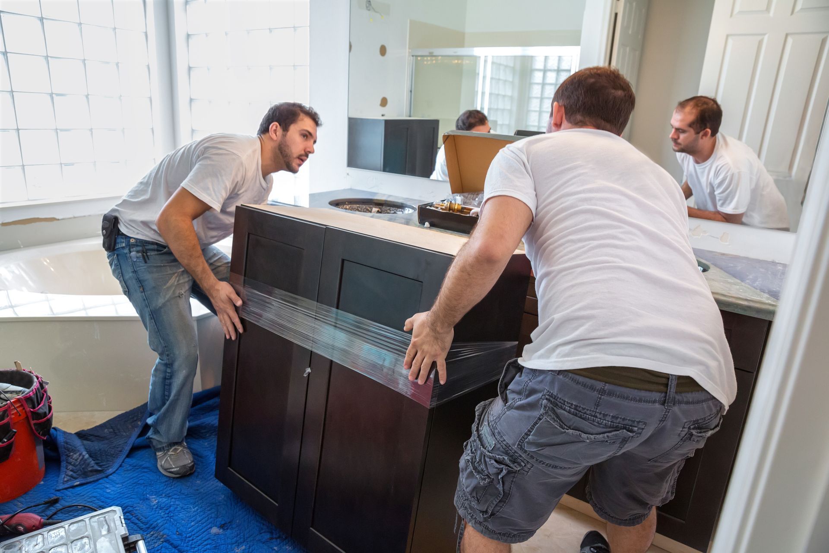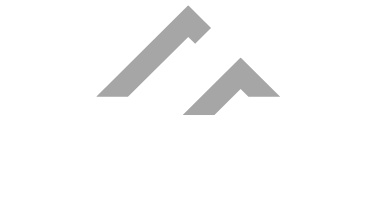Why Ventilation Is Important When Painting Indoors
Painting indoors can pose a unique set of challenges, particularly when it comes to ventilation. Paint fumes contain volatile organic compounds (VOCs), airborne particles that can cause serious health and safety concerns for anyone in the vicinity. Therefore, proper ventilation is paramount when painting inside. Professional interior painters will take this into account when they come to your house. Here is why.
Importance of Good Air Circulation
For starters, good air circulation prevents VOCs from accumulating in enclosed spaces. Without proper ventilation, these chemicals will linger in the air and become hazardous over time. A ventilated room allows fresh air to enter and disperse any potential toxins quickly and efficiently. Additionally, adequate ventilation helps ensure a comfortable working environment by removing excess moisture and heat that build up as your painters work.
Reduce Your Risk of Fire
In addition to reducing indoor pollution levels, proper ventilation also reduces the risk of fire. Paint and lacquer can be highly combustible, creating a potential fire hazard if not managed properly. Good air circulation helps to dissipate any harmful fumes or particles that could potentially cause a spark or ignite an open flame. Proper ventilation also helps to reduce the humidity level in the room, which prevents any lingering odors from becoming too pungent. Even then, the odors are not the most unpleasant part, its what causes them.
Indoor Painting Tips From Professional Painters
Ventilation is essential when painting indoors, both for your health and the quality of your work. Without proper ventilation, you run the risk of inhaling toxic chemicals and putting yourself at serious risk.
Keep Windows Open
It's important to always keep windows open whenever possible. Windows should remain open for two or three days after painting to ensure proper indoor air quality and prevent unwanted exposure to vapors. Since temperature plays a roll in how well paint adheres to the surface it is being applied on though it may be tempting to paint during winter, you will want to make sure you have taken the right precautions.
Use Fans and Take Breaks
Investing in some powerful fans can also ensure that the air is continuously circulating and any toxins are dispersed quickly. If you're painting in an area with limited ventilation, make sure to take regular breaks outside for fresh air and try to avoid the freshly painted rooms for tow or three days when possible. Taking these simple steps can ensure your safety and help make your project much more enjoyable.
Cover Ducts or Turn off HVAC
Another thing to note, is that if your furnace, or a/c is on, any vapors from the room you are painting in can be carried through your system to the other rooms of the house, as it is designed to do. If you have painters painting the interior walls of a finished basement, there is a chance that those harmful chemicals in the paint can be carried to your bedroom upstairs if this has not been shut off, or adequately blocked.
Wear a Respirator or Face Mask.
Professional painters wear respirators because they know that prolonged exposure to these chemicals can cause problems. If you are painting your homes interior by yourself, you should follow the same safety precautions the pro's do, or hire someone who knows what to do and is willing to do it, while providing your homes interior walls with a professional finish that will last years to come.
By understanding the importance of ventilation when there is painting being done indoors, you can help keep yourself and those around you safe from hazardous fumes and particles. Make sure to pay attention to all necessary precautions, such as keeping windows open and investing in powerful fans and respirators so that everyone involved in your project will be able to enjoy a safe environment.
If you are using professional interior painters, proper ventilation, safety should never be an issue because they are going to take every precaution that you or a handyman might not, in an effort to save a buck. It may be tempting to forgo safety measures, but understand, if you are worried about spending additional money on fans and respirators, and quality painting supplies that you may never use again, you should hire professionals to do a quality job safely.
Benefits of Using a Professional Painter for Interior Projects
When painting indoors, it's important to consider the safety of everyone involved. Professional painters and contractors understand the importance of proper ventilation and will take every precaution necessary to provide a safe working environment.
They also have access to high-quality paints and coatings that are specifically designed for indoor use, making them ideal for any interior project. Professional painters can also help identify potential hazards related to ventilation, so you can be sure your house is properly protected from any toxic particles or fumes.
Make sure to hire a professional painter when tackling any interior home improvement project; their knowledge and expertise will ensure that all safety protocols are followed and that your job gets done right the first time.
At Obringer's Painting & Remodeling, safety is our top priority when it comes to our interior painting services. Our expert team takes all necessary safety measures to keep you and your family safe while we paint your home's interior. Contact us today to learn more!

Author: Derek Obringer
Owner & Founder of Obringer's Painting and Remodeling, Derek Obringer brings attention to detail, together with experience, and superior customer service into each and every home that his company does work.
Painting And Remodeling Blog
